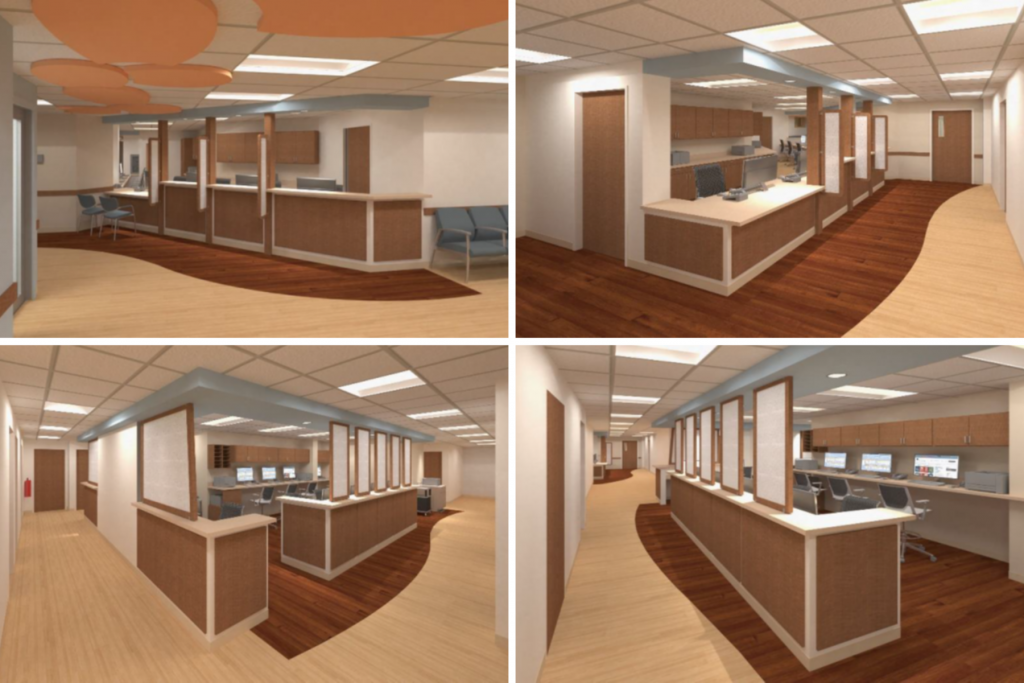Greater Family Health is excited to share that the renovation for the lower level of our Health Center located on 450 Dundee Avenue in Elgin has officially started! We are so pleased to begin 2021 with a new project that will provide a refreshing new space where Greater Family Health can continue to provide excellent care to patients.
This Health Center was first opened in January of 2007, offering pediatric care, obstetrics and gynecology, psychiatry, WIC, Family Case Management, and laboratory services. Then, in 2008, it began offering pediatric dental care, later expanding by offering adult dentistry.
You may remember that a couple of years ago, in 2017, Greater Family Health embarked on a project to expand this Health Center, which resulted in new space in the Upper Level for our obstetrics and gynecology practice, as well as additional medical exam rooms and dental operatories. – Now, only 3 years later, Greater Family Health has begun renovating the Lower Level, which houses pediatrics, WIC, Family Case Management, a full-service laboratory and other staff offices and administrative areas.
The waiting room, reception area, exam rooms, provider charting area, and the in-house lab located in the Lower Level will all go under renovation. The result: a freshly transformed state-of-the-art Health Center that will enable Greater Family Health to continue our commitment to provide patients with the exceptional quality of care that they deserve. The Health Center will continue to remain open and serve the community uninterrupted.
Below you can see a few 3D visuals that give an idea of what our new space will look like. Be sure to follow us on Facebook, Instagram, and Twitter to follow our progress updates!





